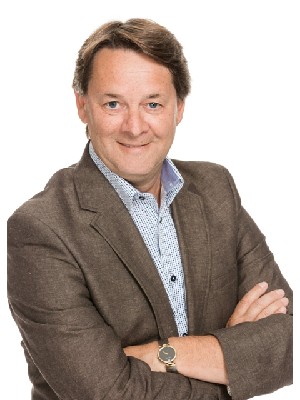Danny Carrier

Courtier immobilier résidentiel
Mobile: 514.272.9043
Phone: 450.449.4949
My customers' satisfaction is my renowned success

Listings
All fields with an asterisk (*) are mandatory.
Invalid email address.
The security code entered does not match.
$1,750.00 Monthly
Listing # 19470113
Single Family | For Lease
2758 Rue Adélaïde , Longueuil (Saint-Hubert), QC, Canada
Bedrooms: 0+3
Bathrooms: 1
Longueuil (Saint-Hubert) - Montérégie - Enjoy the serenity of a quiet residential street while having easy access to parks, shops, and restaurants and all ...
View Details$79,000
Listing # 9879261
Land/Lot | For Sale
8 Ch. du Rossignol , Val-des-Monts, QC, Canada
Val-des-Monts - Outaouais - A wooded lot on a very quiet and private road located off Blackburn road and only a couple of minutes to the 366, 15 ...
View Details$1,699,000
Listing # 21615667
Revenue Prop. | For Sale
2112 - 2124 Rue Plessis , Montréal (Ville-Marie), QC, Canada
Bedrooms: 2
Bathrooms: 2
Montréal (Ville-Marie) - Montréal - Superb century-old triplex located in a sought-after area of the Ville-Marie neighborhood, across from Parc ...
View Details



